High-concept design for living
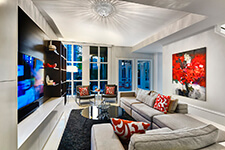
How do you turn a dramatic space into a home?
By Stephanie MacDonald
A dramatic departure from the usual Vancouver condo building, Boffo developments’ Artemisia is an architectural landmark in the heart of downtown. Neo-classically inspired, with a distinctive marble mosaic entrance and soaring cathedral ceilings, Artemesia is a building that is elegant and eye-catching, and the most spacious and luxurious penthouse home in the building is on the market, and is also the subject of this weeks Inspiration Onsite. We caught up with renowned designer Cristina Oberti, who explains how to complement this artful design with a livable ambiance.
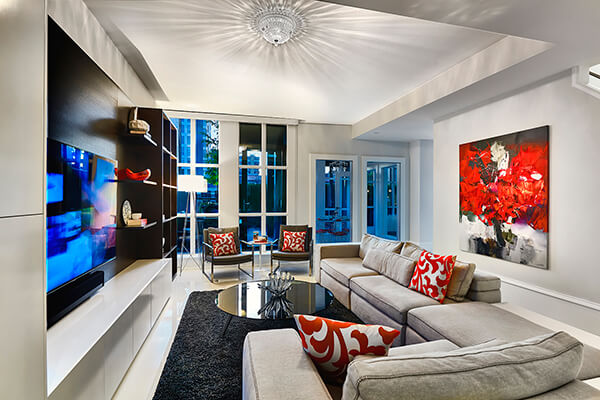

Q: This space is dramatically open and modern, with very distinctive architectural elements. How can you highlight this without making the combination overwhelming?
A: When designing around strong architectural elements it’s important to choose furniture that will highlight the structure rather than compete with it. This particular space had lots of angles and hidden nooks and corners that we had to work with. It’s a very abstract floor plan. In order to compliment and highlight this we carried the angular architecture into the furniture, choosing pieces that mimic the same ‘edgy’ attitude or character. We added a few rounded pieces for variety and to soften all the angularity of the space. Too much roundness, however, would
have challenged the basic layout and structure of the space. The result I think was a more holistic design, one that shares the same aesthetic philosophy as its surrounding architecture.
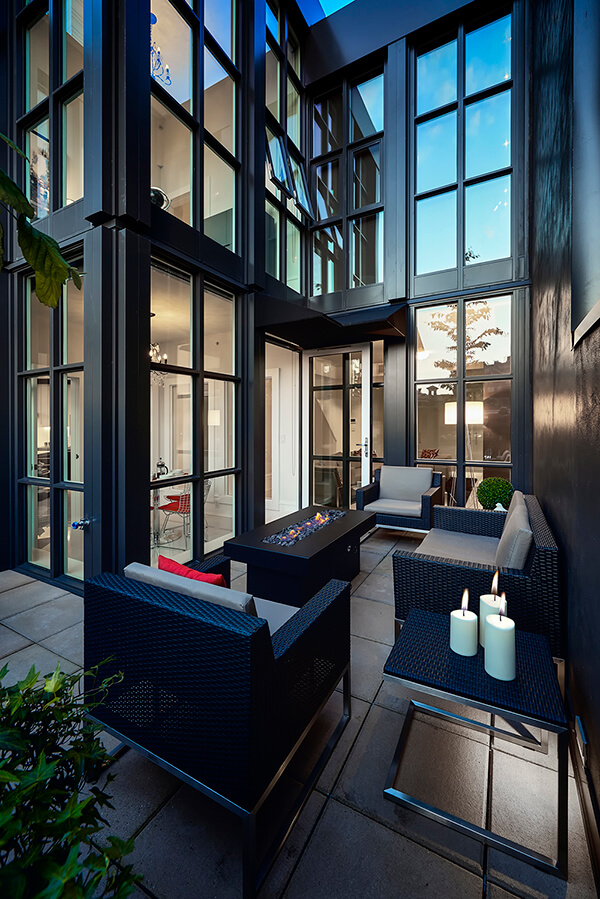
Q: Much of the space in this penthouse seems open to interpretation as to the use. The glass room could be a dining room, or it could be a solarium, the loft bedroom could be an office… how do you decide what goes where?
A: A great deal of the design process has to do with intuition. Spaces can be interpreted in hundreds of ways, so you have to choose what works best and makes sense for you. It often just comes down to instinct and lifestyle. We always design our display suites around imagined owners and design according to that. Someone who works from home will want a larger area to work in with lots of windows and natural light. A small family might use that same space for a playroom or reading room. In these open-to-interpretation areas there is no right answer, it’s all up to your specific needs and imagination.
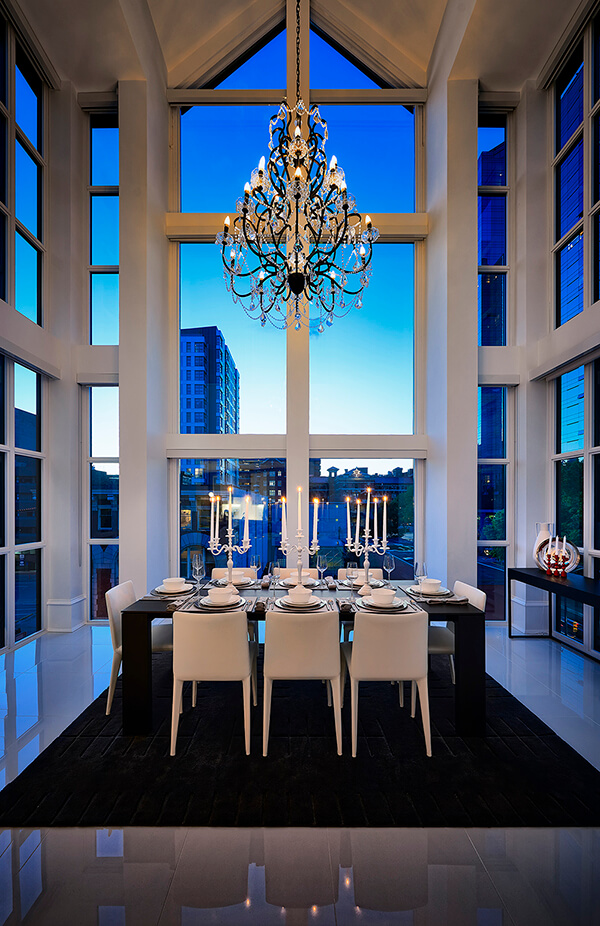
Q: With the huge windows throughout the space, how do you take advantage of the light but also maintain a sense of privacy?
A: Windows (especially large ones) make for great focal points, and so shouldn’t be obstructed or hidden. I like to leave windows exposed in living and working areas, using only built-in blinds to give shade or privacy when and if desired. The areas where you want privacy are the bedrooms, so in these cases I like to use drapery in rich fabrics and textures. Long drapes are especially effective for emphasizing windows and adding drama. Beyond their practicality, added benefits include a lush finish and a cozy bedroom.
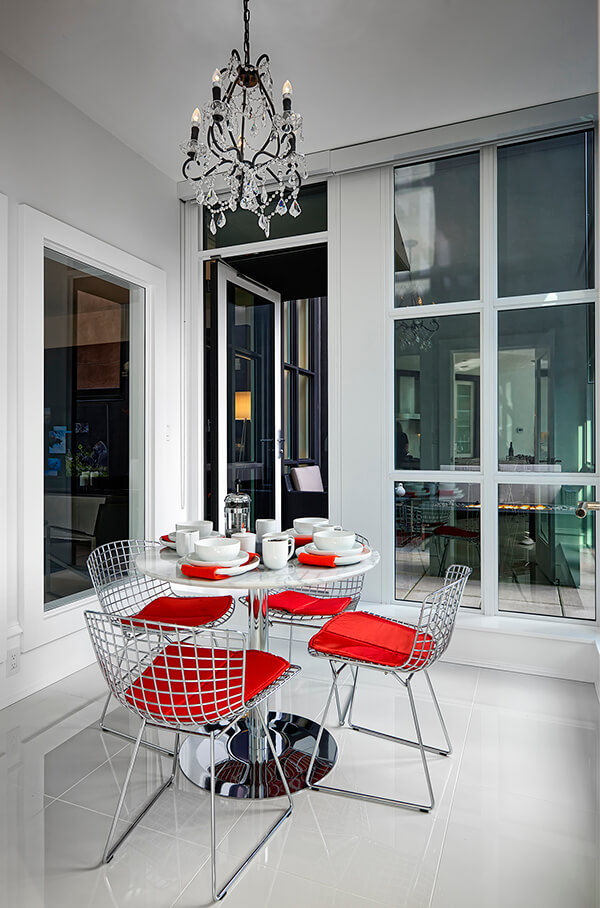
Q: Please explain your approach to lighting a main space with such a high ceiling.
A: Large open spaces with high ceilings are the perfect circumstances for using large, dramatic lighting fixtures. In fact, they basically call for it. For this design we used a lot of integrated lighting and ambiance lighting to create a soft, comfortable glow. Overhead, in the dining and living area we installed an extravagant, yet timeless chandelier as our statement piece. The chandelier helps ground the dining room area while giving a touch of glamour to the otherwise very modern and minimalist design.
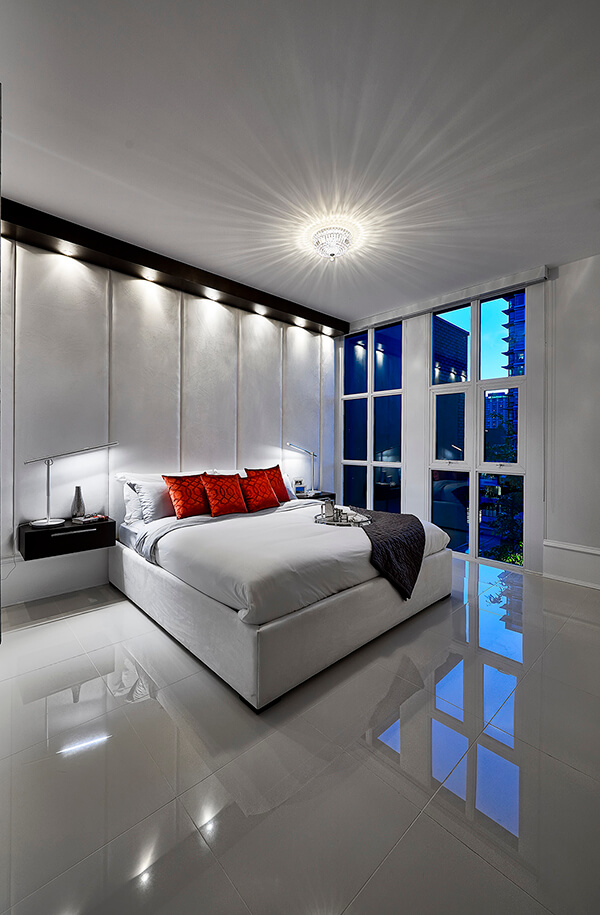
Q: How do you use colour and texture to make a lofty space like this more cozy and inviting?
A: To soften the space we applied a few mid-century inspired pieces with curved, fluid silhouettes. The rounded edges and plush cushions in the task chair, sofa and dining room chairs bring a human element, softening the space while keeping within the minimalist and modern design. Too much minimalism and angularity can easily make a space feel cold and uninviting. Curved edges and soft fabrics are what make a home feel cozy. And then of course there’s colour. Warm colour schemes are the best for boosting a welcoming atmosphere. In this suite we combined chocolate brown with tangerine and pink accents to add a jolt of warm personality.
Original Source: NEW CONDO GUIDE JUNE 12 – 26, 2015
Original article: The Province
Read original aricle here.
