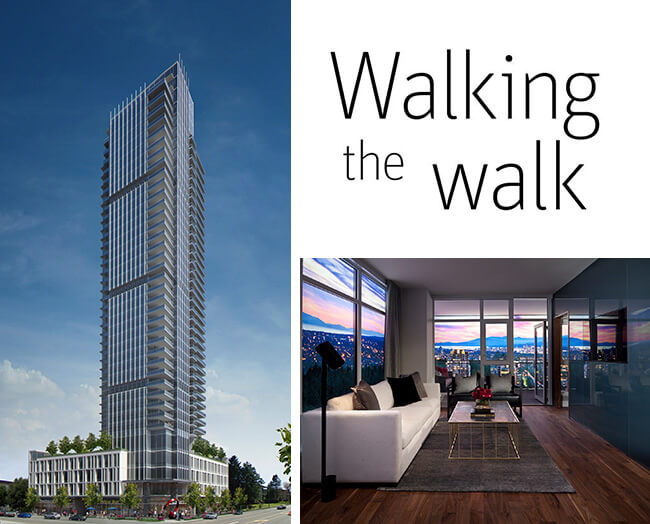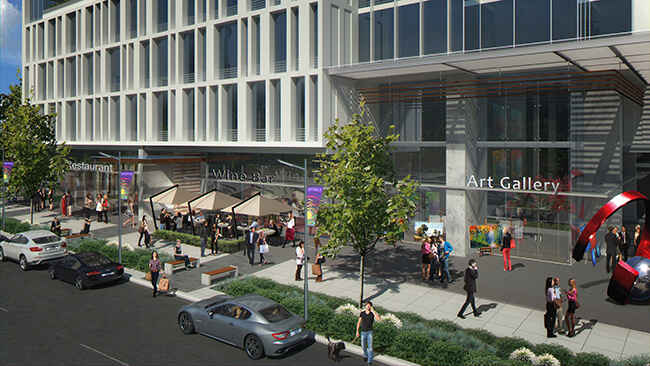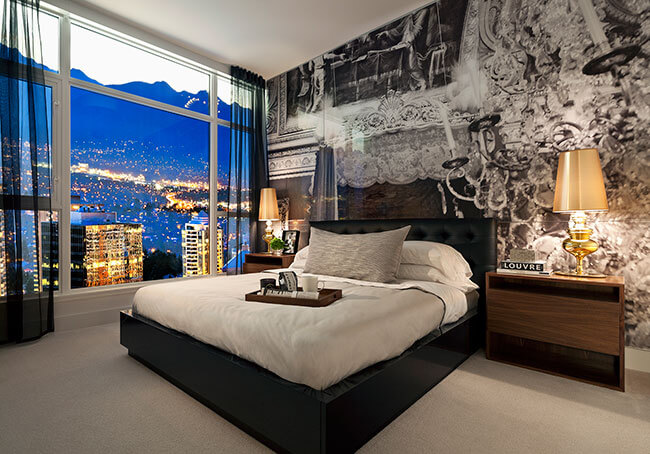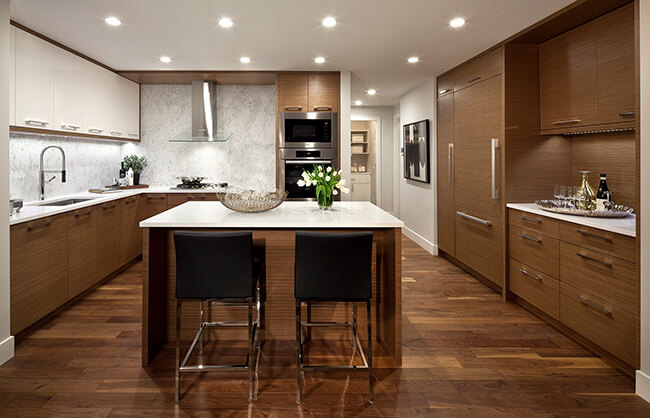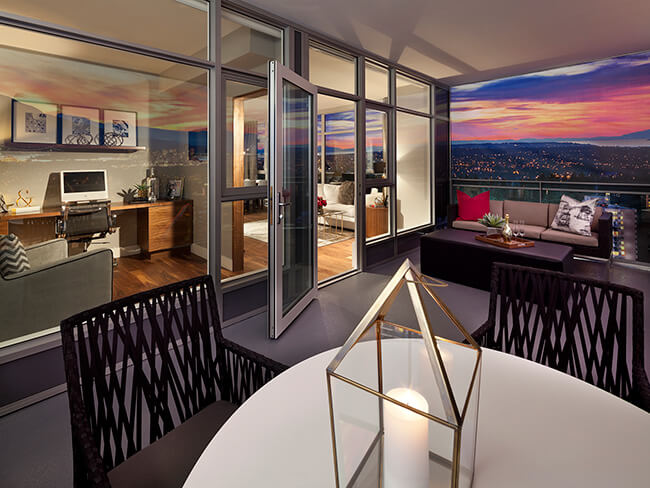Modello ~ Walking the Walk
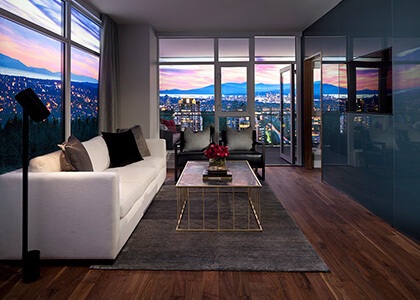
Architects can face their share of obstacles in getting building designs approved by city hall, so it’s a pleasant surprise when they can take advantage of a design opportunity created by city planners. Such was the case for award-winning architect Chris Dikeakos with his Modello highrise residences in Burnaby.
Modello is a 37-storey building to be built at the corner of Beresford and Willingdon, just on the western edge of the innovative Beresford Art Walk, which aims to create a lively streetscape complete with public art in the high-density Metrotown neighbourhood.
“The city has adopted a series of streetscape improvements, which include rain gardens and widened sidewalks in trying to create an animated streetscape and some really strong art for the pedestrian to experience up and down Beresford,” Dikeakos said.
“We saw an opportunity to create something that was very elegant and had the quality and excitement of a five-star hotel. We proposed a very elegant vertical expression with the highly animated urban streetscape along the Beresford Art Walk. Because it is a corner site, the entire base has commercial uses and with the widened sidewalks, we saw retail spaces with uses that can spill out on to the streets, like cafes, restaurants and other like uses,” he said of the project, which will mark its grand opening today from noon to 5 p.m. (Those who attend will have their names entered into a draw for a trip to Italy.)
Being located in a high-density area, it’s no surprise that Modello registers a score of 93 out of 100 on the walkability scale, a system developed by a Seattle firm that rates buildings based on their proximity to amenties such as shopping, recreation and transportation.
Modello’s upscale appearance starts at the main entrance, where a porte-cochere provides a grand profile that is also a practical response to West Coast weather. Inside the front door, the hotel theme continues with the stationing of a 24-hour concierge, ready to help residents with everything from restaurant reservations to tickets to a local show.
The entire top floor of the five-floor podium that forms the building’s base is dedicated to a private club for residents and their guests. It will have both indoor and outdoor spaces, with a dining, bar and catering kitchen, lounges and terraced garden and entertaining spaces with fireplaces for private or group socializing.
Among the amenities are a fitness and spa facility that will include premium weight and cardio equipment, a yoga room, steam room, shower and change rooms and an outdoor hot tub within the landscaped gardens.
Three high-speed elevators will whisk homeowners to the residential floors above. There are an average of five to six homes on each floor, with fewer on the penthouse levels. While the views will be excellent from any angle, the 36 three-bedroom homes are stacked on the building’s southwest corner to take advantage of western evening light.
The second bedroom in the Modello presentation suite is bright and roomy. The designers worked to create generously sized rooms by not wasting space in areas such as hallways.
The Modello two-bedroom presentation suite, located at 5021 Kingsway, is noticeably spacious, a result of the project’s design, says Ben Amzaleg of Magnum Projects, which is marketing Modello.
“The building was designed from the core out,” he said during a recent tour. “By doing so, we have created floor plans with no wasted space. You’ll notice there is hardly any hallway space that is wasted. Every square foot is being used to the max.”
The kitchen has fully integrated cabinetry around the perimeter, which creates a sleek streamlined appearance. The cabinetry has ample pantry and storage space and the stone island countertop is dedicated to food preparation.
Encased in the island is a wine fridge, a Boffo signature appliance, and bin drawers for garbage and recycling.
The kitchen comes with Miele stainless steel appliances, including a gas range with a glass and stainless steel free-standing vent system above the cooktop. The fridge is an oversized 36-inch Italian-brand Fhiaba. There is under-cabinet and recessed lighting for both task and ambient illumination. The sink is a large-format under-mount double-bowl model with a Blanco Culina pull-out chrome kitchen faucet.
Main living areas are covered with wide-plank brushed walnut and oak hardwood floors. The bathrooms carry the same theme of luxury with heated marble floors and floating vanities with under-cabinet lighting. Marble and quartz countertops with complementary backsplashes frame the elegance of the Hansgrobe faucets. The showers have a frameless glass enclosure and soaker tub, both featuring convenient and attractive marble niches for storing products.
One notable feature of the Modello homes is the size of the balconies. Some of the one-bedroom models have balconies ranging up to 250 square feet, more than a third of the indoor square footage, while some of the larger homes have more than 400 square feet of balcony space. All balconies will have enough space for a patio set and allare equipped with natural gas outlets for barbecues or heaters.
The building will be heated and air conditioned by Fortis BC’s Alternative Energy Services. The geothermal energy system is designed to draw heat from the ground using heat pumps to warm the homes in cooler months. In warmer months, the pumps carry the heat away from the homes and put it back into the ground. Because the system is owned by Fortis, homeowners don’t have to worry about contributing to a contingency fund to replace the system.
Alexa Paukkunen, Magnum’s sales and marketing director, said if two of Dikeakos’ earlier award-winning Burnaby highrises — Jewell I and Jewel II — are any indication, Modello homeowners will do well in the real estate market.
“The values of suites in those properties have gone up about 20 per cent since the Jewel I was built in 2010, compared to an average rise of five per cent in the Metrotown area,” she said.
“There is some investor interest [in Modello], but the vast majority is going to be the end-user homeowner. You are not going to find your shoebox studio units in this building to be tenanted out. Even with Jewel, we found very few people are renting their homes.”
Source: The Vancouver Sun
Original article: The Province
Read original aricle here.

